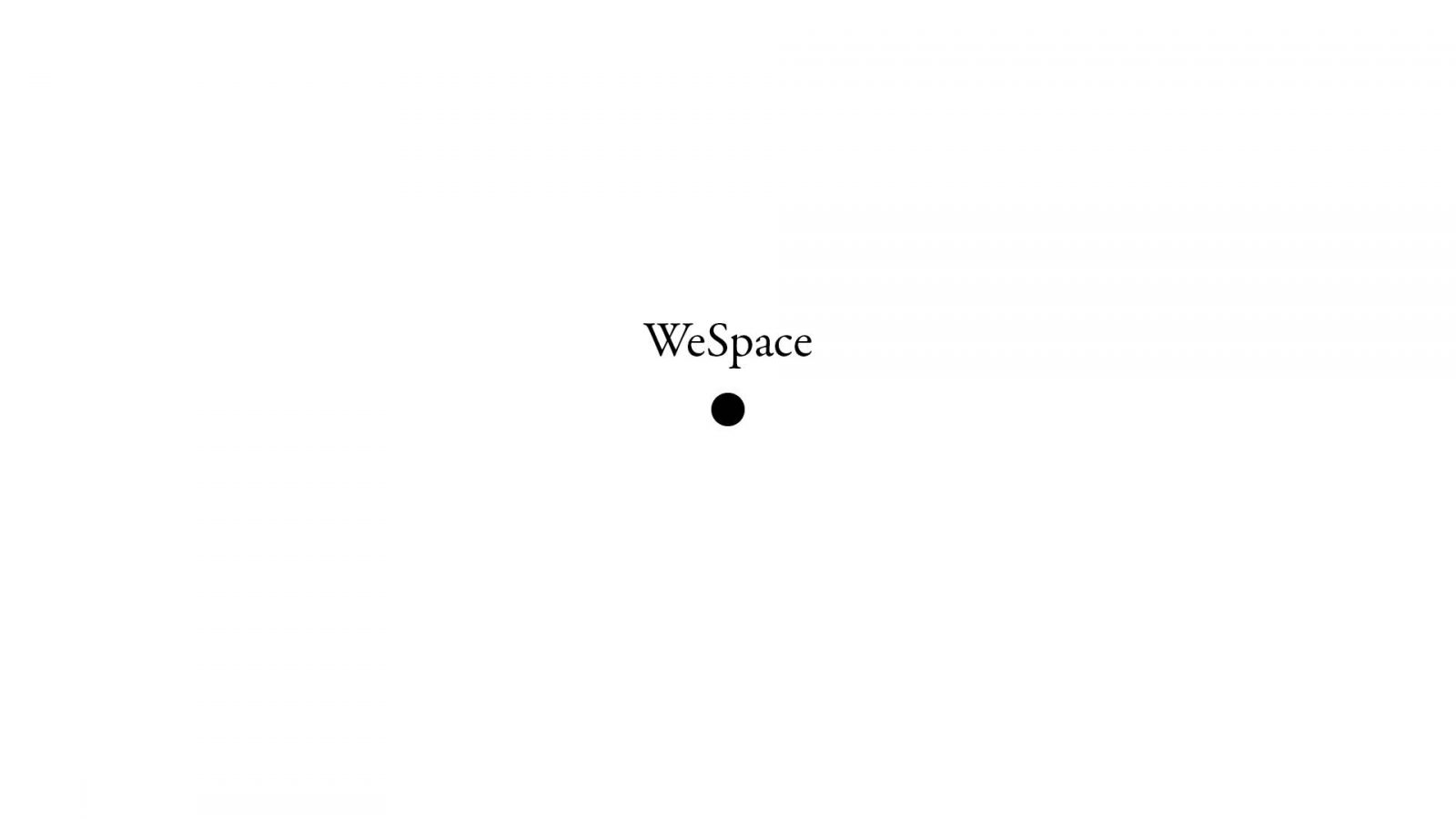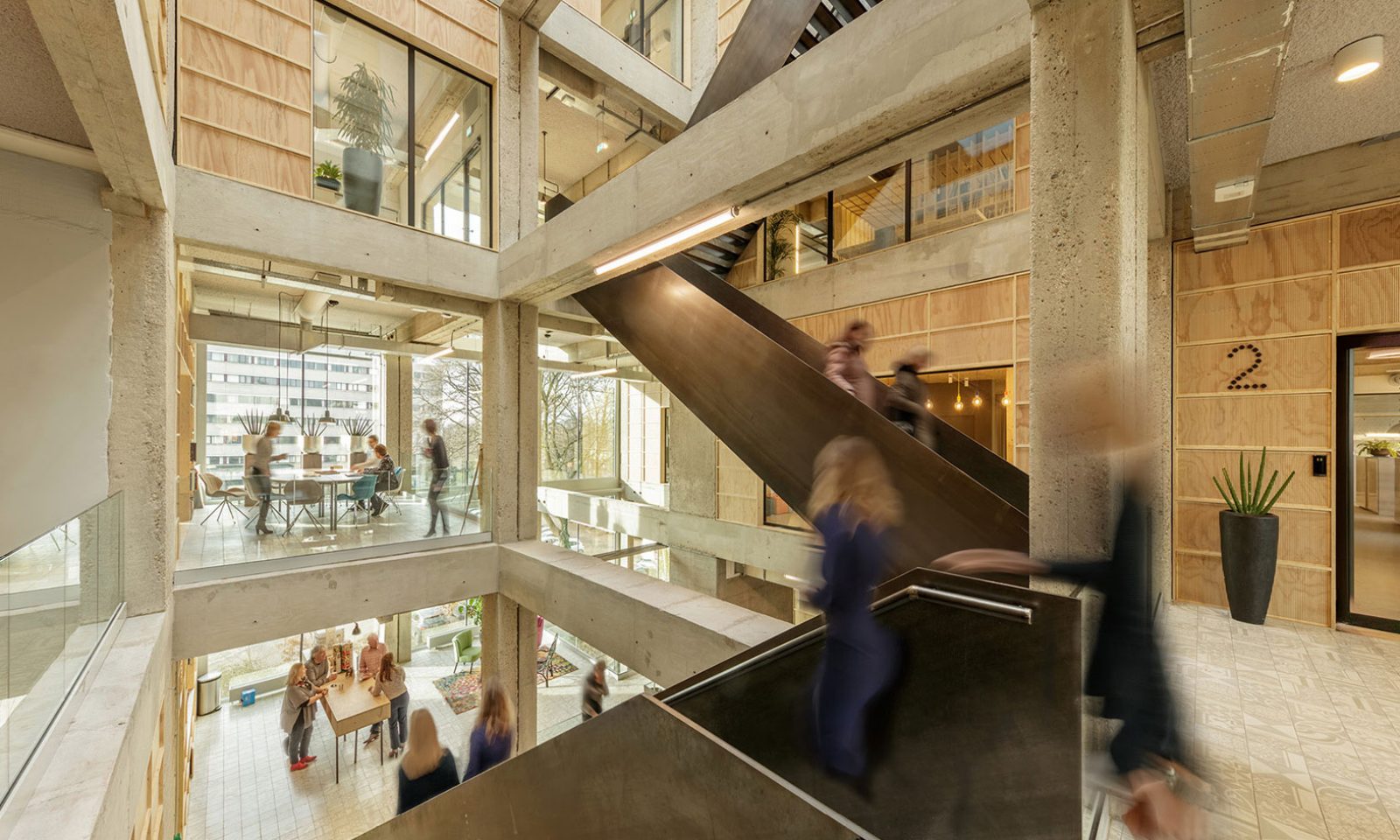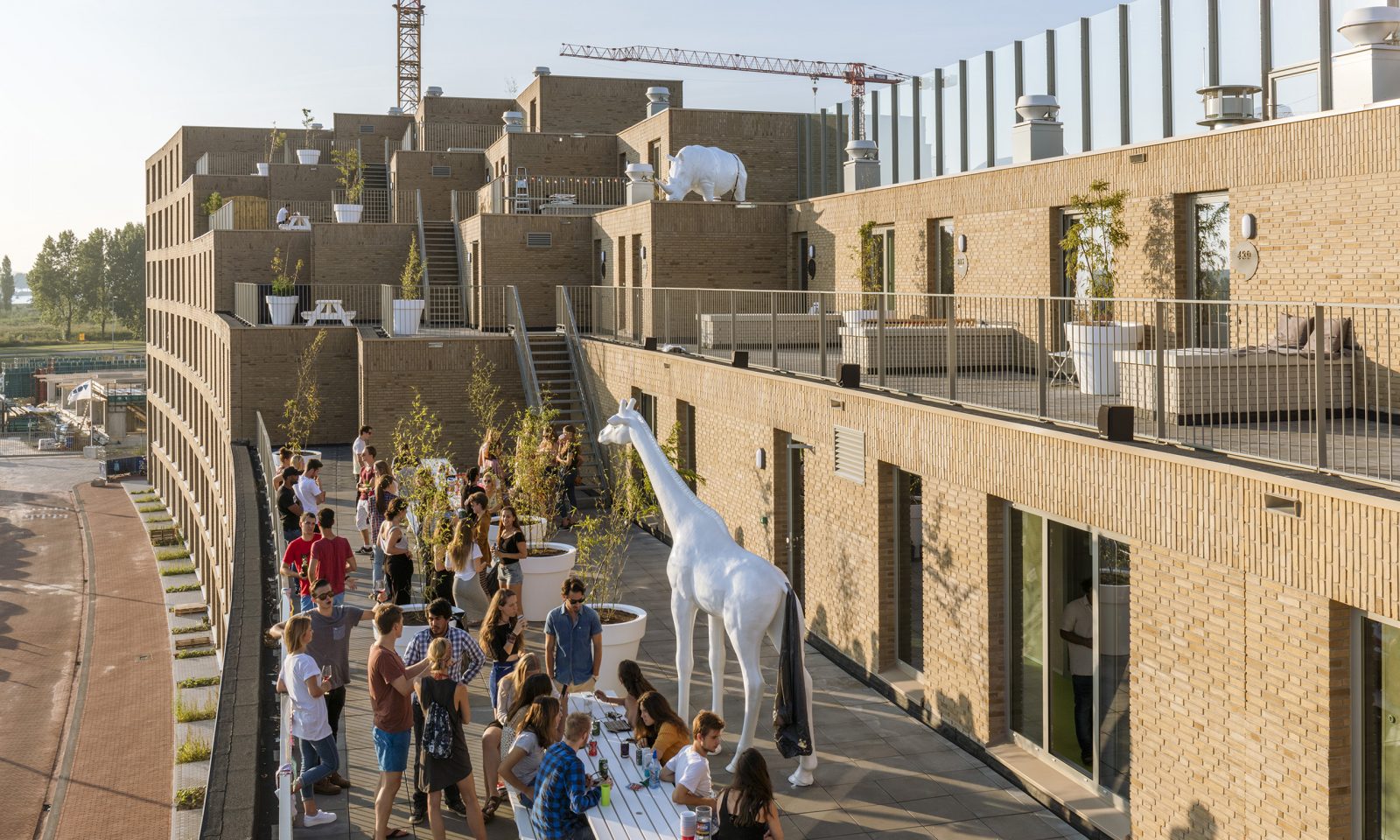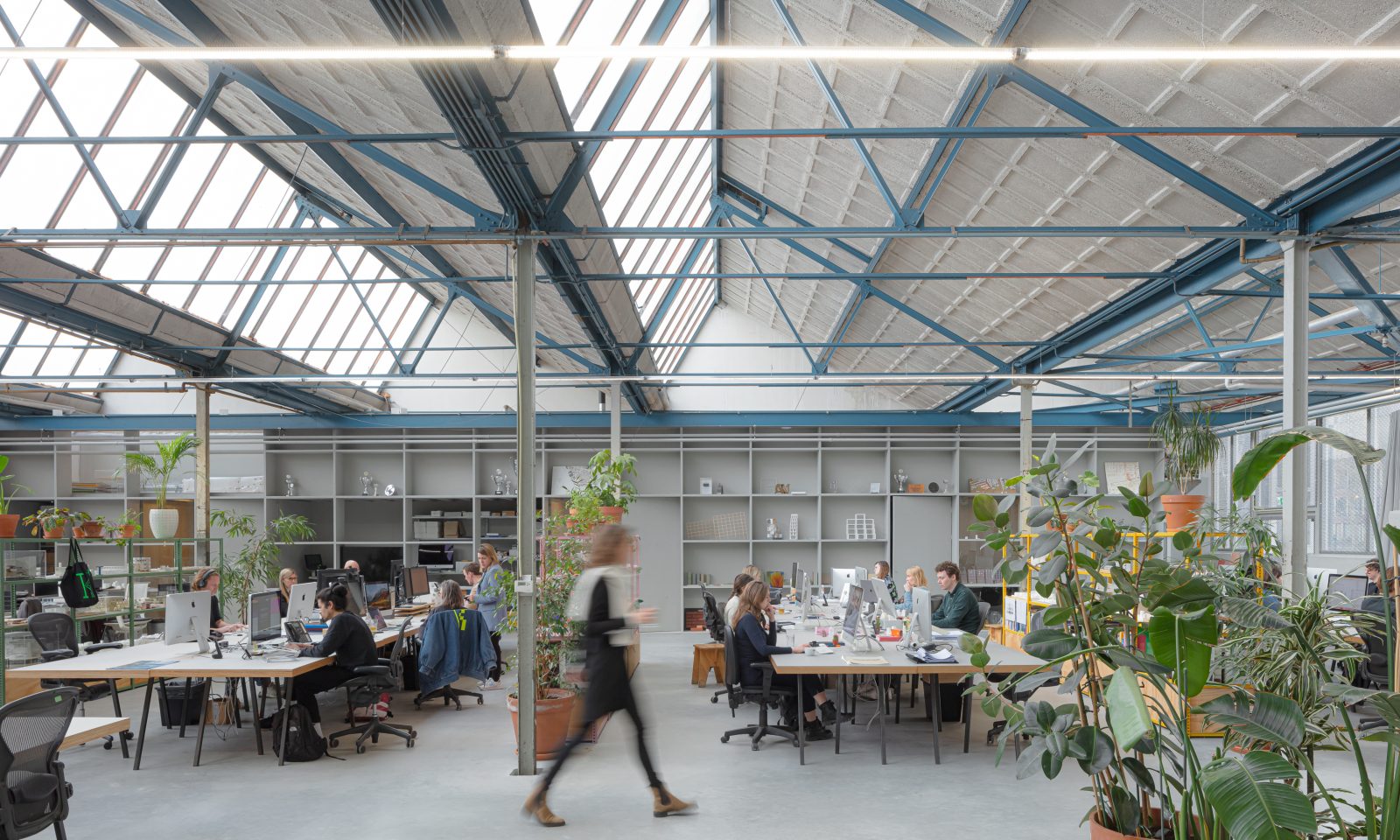WeSpace
We firmly believe that architecture can affect people’s daily lives in a positive way. So, no matter how big or small the project, we always focus on human interaction. We call these spaces: WeSpace.

We firmly believe that architecture can affect people’s daily lives in a positive way. So, no matter how big or small the project, we always focus on human interaction. We call these spaces: WeSpace.

Motivated by today’s collective mindset, we developed the architectural typology WeSpace as a communal social space and thriving hub of a project. It acts as the ‘glue’ binding the individuals in each building to facilitate meaningful interaction. By physically sharing space, occupants not only connect with each other socially and professionally, but proudly contribute to the shared identity of the building and its community.

De Alliantie HQ, Hilversum, NL
WeSpace at the office: we carved out an atrium of this existing 1970s complex to create a spectacular void, the light and lively connector of this building.

Smiley, Amsterdam, NL
Rooftop WeSpace: we relocated all private outdoor space into one shared rooftop terrace facilitating the students’ collective culture. The stepped shape forms an iconic silhouette.
We believe our interventions positively affect human behavior.

Karper K., Amsterdam, NL
Places that are somewhat ‘unfinished’ seem to fascinate us most. With this in mind we initiated Karper K. at one of Amsterdam’s final fringes: 1.000m2 without corridors or doors, collectively used by nine companies interacting here. We believe this initiative is exemplary for organising a building, city block and even a whole neighbourhood.